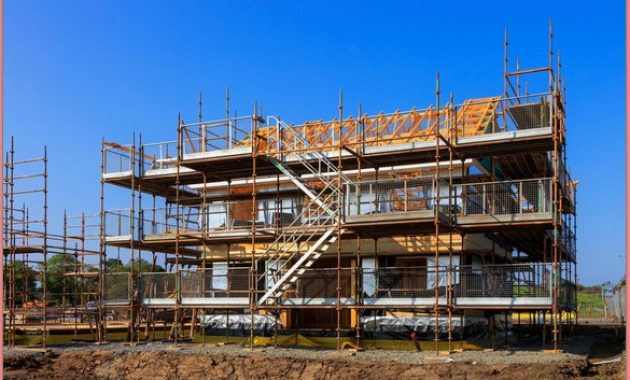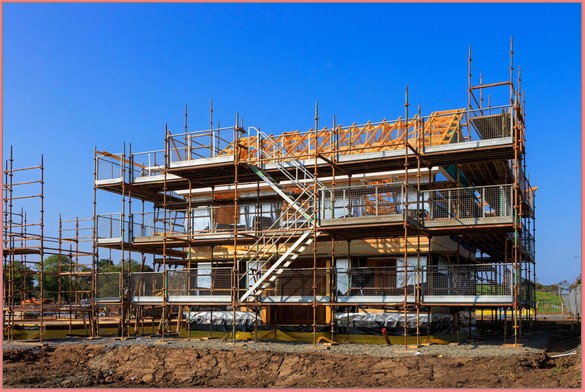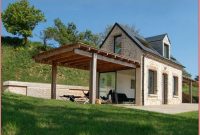When you build up a house and design it, which most important instead of only the beauty and the function alone that must be considered within build a house but rather also the rules in building a house. Various rules and regulations presented to the safety and comfort of homebuilding. Dreamhouse, of a dream of many people. So that its manufacture requires a process of planning and designing the right building starting from the selection of building materials, etc.

Before you start designing the home, it helps to do a study of regulations, rules, guidelines, and directives related to the design of land for building safety and comfort. Some rules that need to be examined include land boundaries, distances between buildings, large open spaces, and the height of the building, which will affect the design of the house. This is important, especially when taking care of the local government to permit the design of the building to include a picture of the house.
Boundary line of the building
The boundary line of the building is the technical requirements that govern the position of house on land that has been determined by the size and type of use. The position of the building is too close to the road, a right to reduce occupant comfort and interfere with the public interest.
Benefits Limit Line of buildings
The existence of the building limit line, meaning the house will have open land that can be used for vegetation, green spaces such as parks or swimming. In terms of comfort, vegetation elements can enhance your home’s appearance, make homes more beautiful and environmentally friendly, and can be a protector and an antidote to pollution. Placement of a fish pond in the front/side of the house can reduce indoor temperatures, so energy-efficient homes because of a reduction in the use of air conditioning or fan.
In terms of building security, building Limit Line to avoid the effects of vibration caused by heavy vehicles passing in front of the building, because there is a distance between the building and boundary fence. In addition, if there is a vehicle that skidded off the road, will not directly damage the building. Limit Line of buildings can also reduce dust and gas pollution from vehicle exhaust emissions on the road, as well as pollution problems.
The distance between buildings
Although the land area is limited, given the distance between the permanent home building, for the safety and convenience of the residents. Without the spacing between buildings, the house would mean sticking with the home-building neighbors. Houses that lined the meeting to have a risk of fire propagation in case of fire in the building next door.
Tips for you about Rules in building a house
Many benefits are obtained by putting distance between the neighboring houses, namely:
- air circulation. Wall-free side windows are placed so that air and light freely into the house. A damp-free room, thanks to a smooth air circulation.
- Fix problems of water infiltration. The distance is created between the building could be closed given the pavement and floor drain to channel water disposal.
- Avoid cracked walls of the house, when building a house next door neighbor
The building height
The height of the building is the regulations on how many floors are permitted to be built on a house. For residential areas in housing, developers occasionally set the rules of house building height, with a view to creating an environment that is expected in the skyline. Suppose that housing with a small amount of land with an average height of two floors is not allowed to build up to four floors as well as the shop, although the reason for the demanding needs of the space. Imagine there is a high-rise building among a row of a low building, Sure would make the display look less attractive environment.



