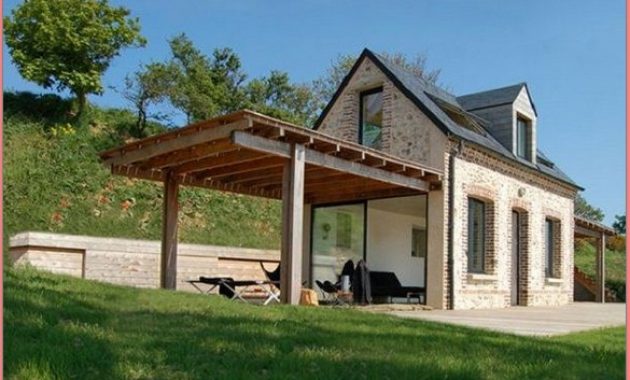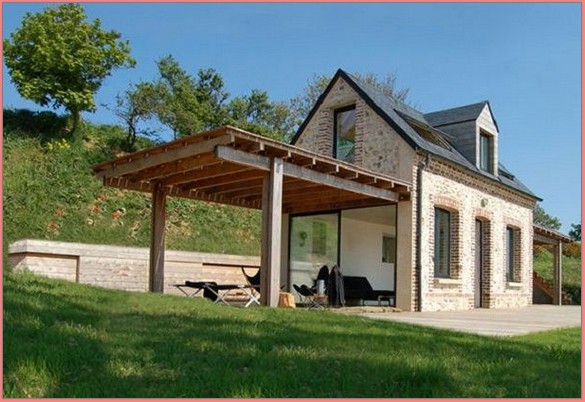A healthy small house will make a healthy family. Such expressions must be true given the small house that plays a major role in maintaining the healthy physical and mental health of residents. Believe it or not, within a day, two-thirds of the time we were in the house. But what if our small house. Is it possible to be healthy?

Usually, the common case is when we land is small, then almost all the land used for building. Indeed it is our right as the owner of the building, but keep in mind, that the condition makes the whole land into a building means sacrificing other aspects such as air circulation and lighting. That’s not healthy! Here are some technical aspects that we need to consider if you want to create a healthy small house.
Things that need to be considered in making healthy small house plans
1. Create a multifunctional space. Versatility is an absolute must-have, or in other words, space must be able to share the family room as well as functions such as the dining room, as well as a garage or carport. If the function space can be put together then there will be space left over that can be a source of circulation and lighting.
2. Creating a healthy small house with two floors. If it is felt that the land we are less able to accommodate a tiny amount of space we need, then we can plan our buildings with the construction of two floors of our homes so that the growth is upward. Not using the rest of the land behind. Because in addition to functioning as a source of illumination, the backrest of the land as rainwater catchment areas.
3. Reducing the space between the bulkhead in a healthy small house. The existence of insulation is needed to limit some function space or create a more private space than others. But too much insulation will also make the space look narrow and cause air circulation is not very smooth. To that end, if deemed unnecessary space between the function then you should not need such bulkhead to bulkhead between the living room or dining room with the family room. If it is still necessary to the bulkhead, then use insulation that is not permanent, so it is easy to move it. The rooms are relieved to make the wind can move smoothly and perfectly at home.
4. Having multifunctional furniture. It means we have multifunctional furniture. For example, a child’s bed underneath which there are drawers for storing clothes or toys. Another example is a closet child can also be used for a desk. Sofa bed that could be and much more. With the furniture is compact and multifunctional furniture so we are getting less and the potential for the usual gathering dust stick to the furniture to be much less.
5. Openings reproduce sound in a small house. What is meant here is the window openings, doors, and wind-wind. But that does not mean it is making openings reproduce the entire wall is all windows. But the intention is to optimize the number and size of the window so that the intensity of incoming light and air circulation can be accommodated even have a way in and out of the house.
6. Choosing the right building elements in a small house healthy. This means that some building elements such as floors,. walls, the roof must support the health of its inhabitants. For example the floor, a necessary condition is not dusty in the dry season and not muddy in the rainy season. The floor is wet and dusty is a nest of disease. For the roof, as much as possible to avoid a tin roof and asbestos, because it is not suitable for healthy occupancy, in addition to expensive also raises the temperature of the heat in the house.
7. Creating a high ceiling in a healthy small house. The ceiling is too low will result in space feels and it felt like a crushing dedication (suppress) its inhabitants. Space should have a ceiling altitude of 3-3.5 m from the floor. But keep in mind that the space above the ceiling of the room is also important because it is a heat insulator to the occupants inside the house. Should the space above the ceiling cavity made enough so that hot air that passes will be under the roof. So that hot air does not go down to below the ceiling, then the coupled lattice that drives out the air in the cavity.
8. Avoid using furniture with carvings. This does not mean do not want to preserve ancestral art. However, in an age of almost instantaneous and timing is everything then it would be better if you use plain-plain furniture only. For carved furniture potentially save the dust. If not diligent in cleaning the furniture then of course the dust will be more long-lived in the furniture carving. This is certainly not healthy.
